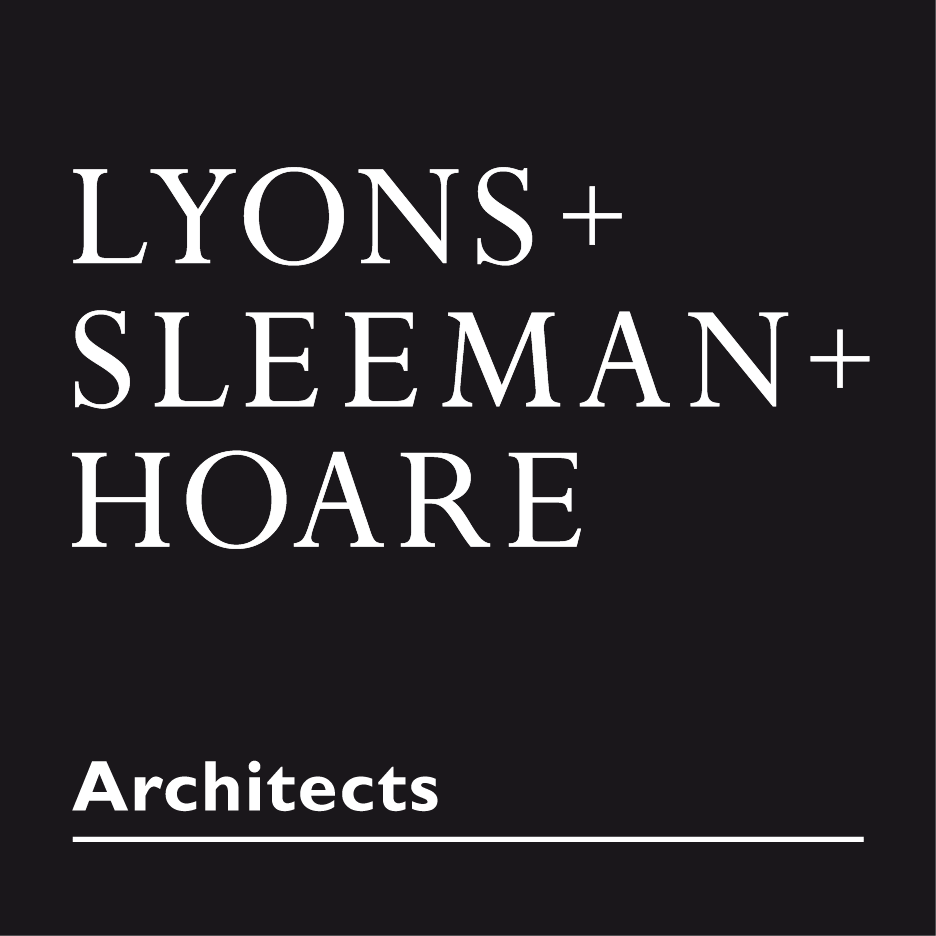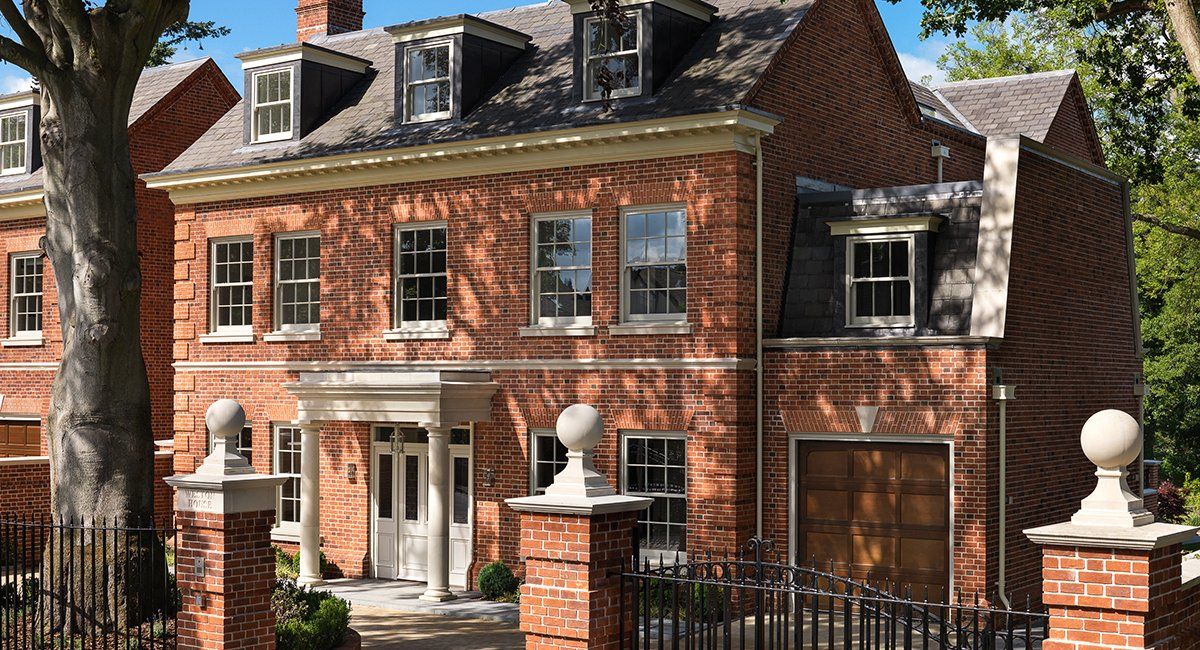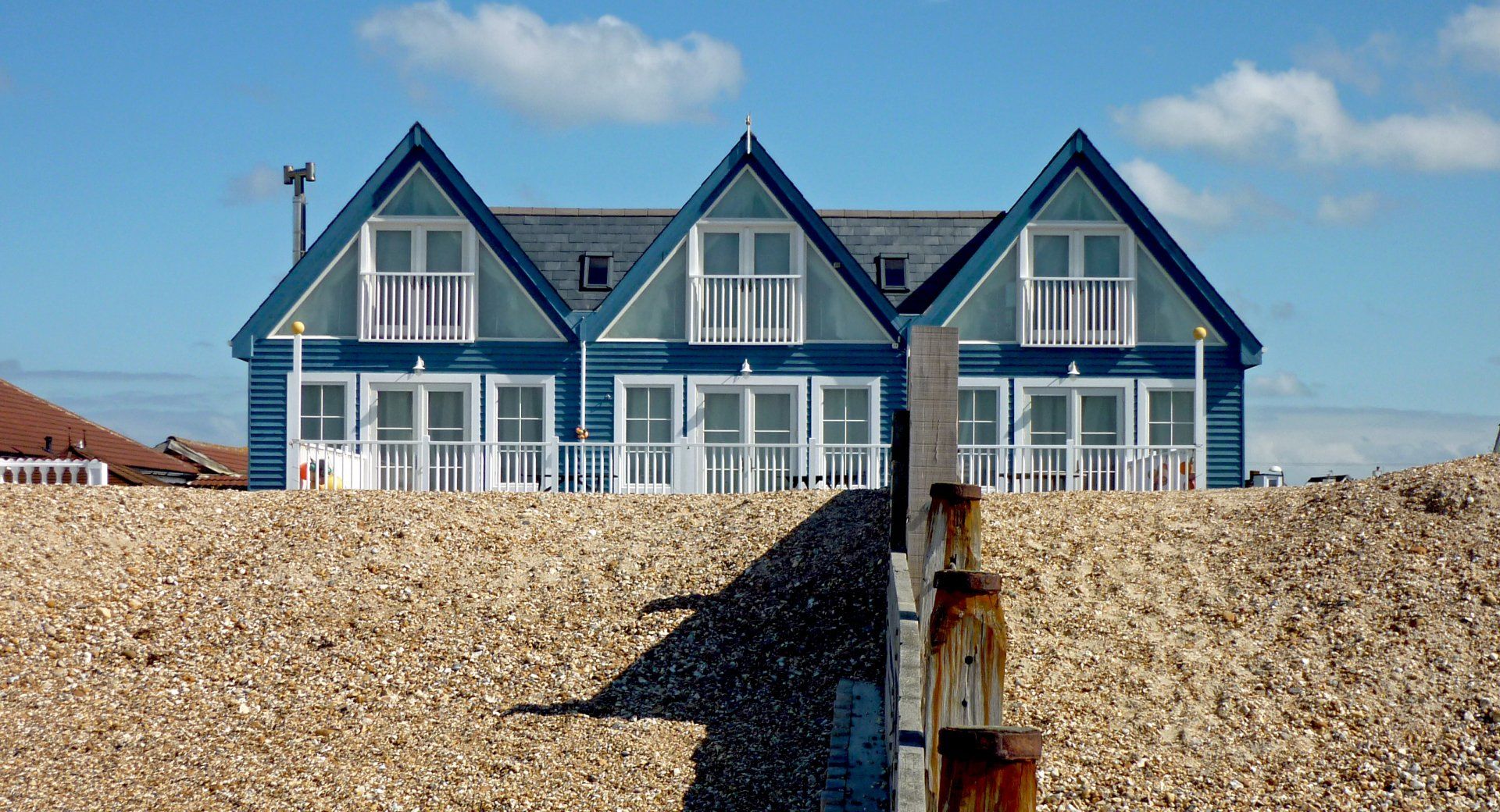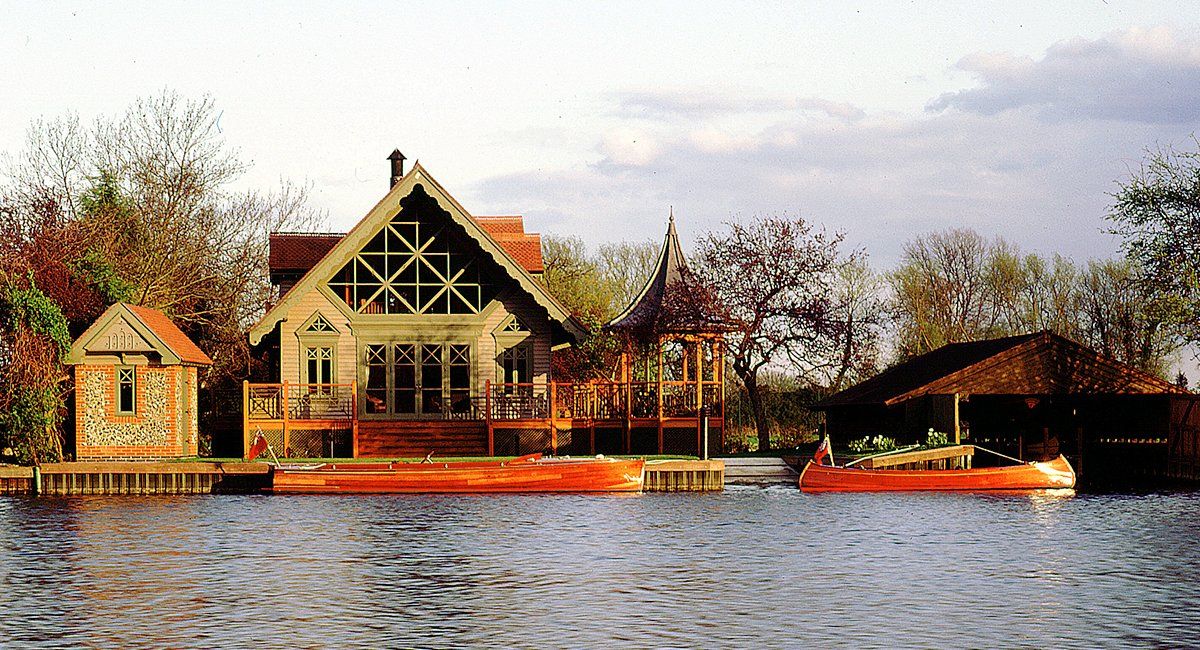Ellerton Rd Wimbledon
Ellerton Road
Ellerton Road
Wimbledon, London
Wimbledon, London
Two luxury detached 6 bedroom properties over 4 floors. Each property comprises swimming pool, media room with large family and reception rooms opening out onto formal gardens.
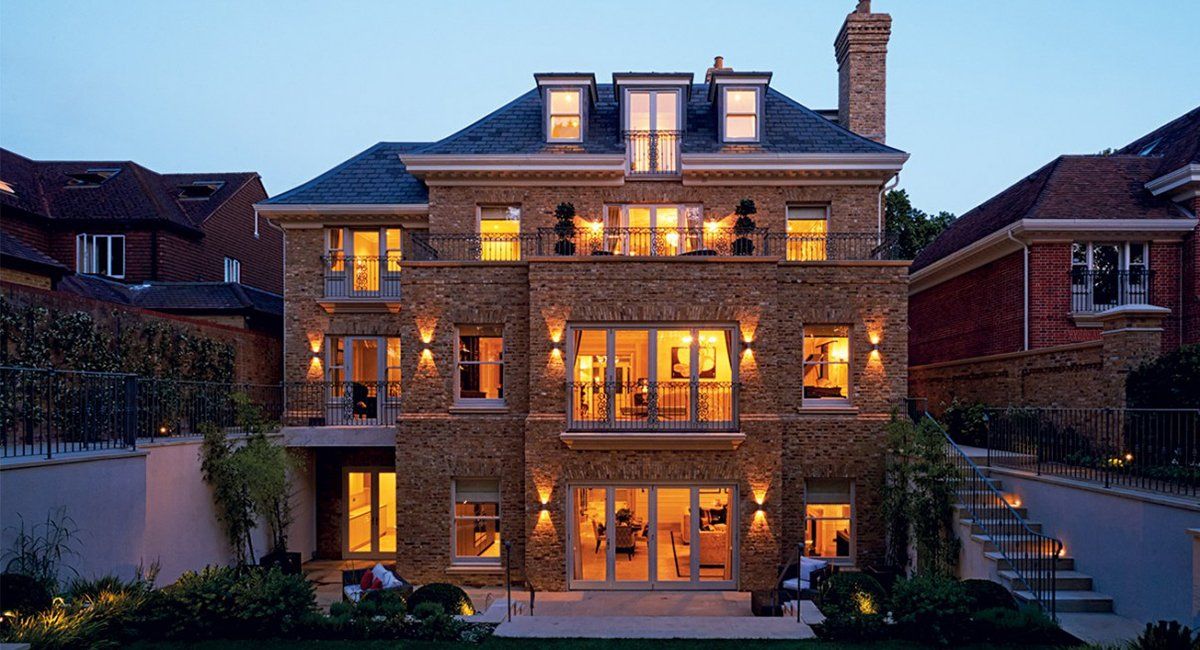
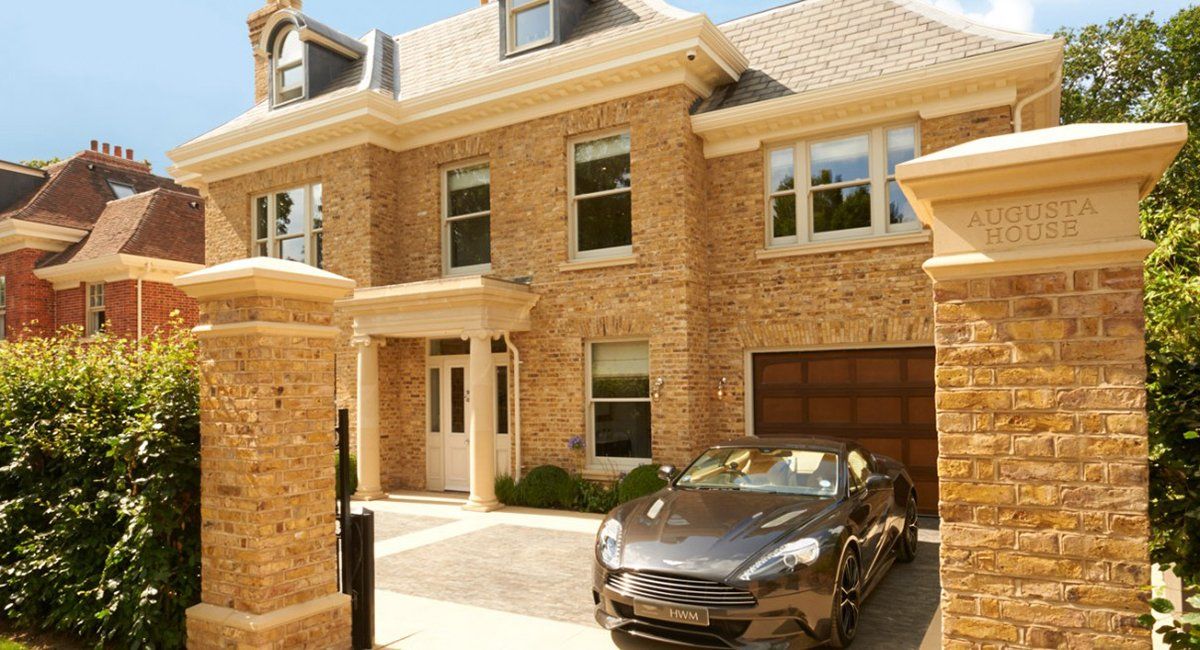
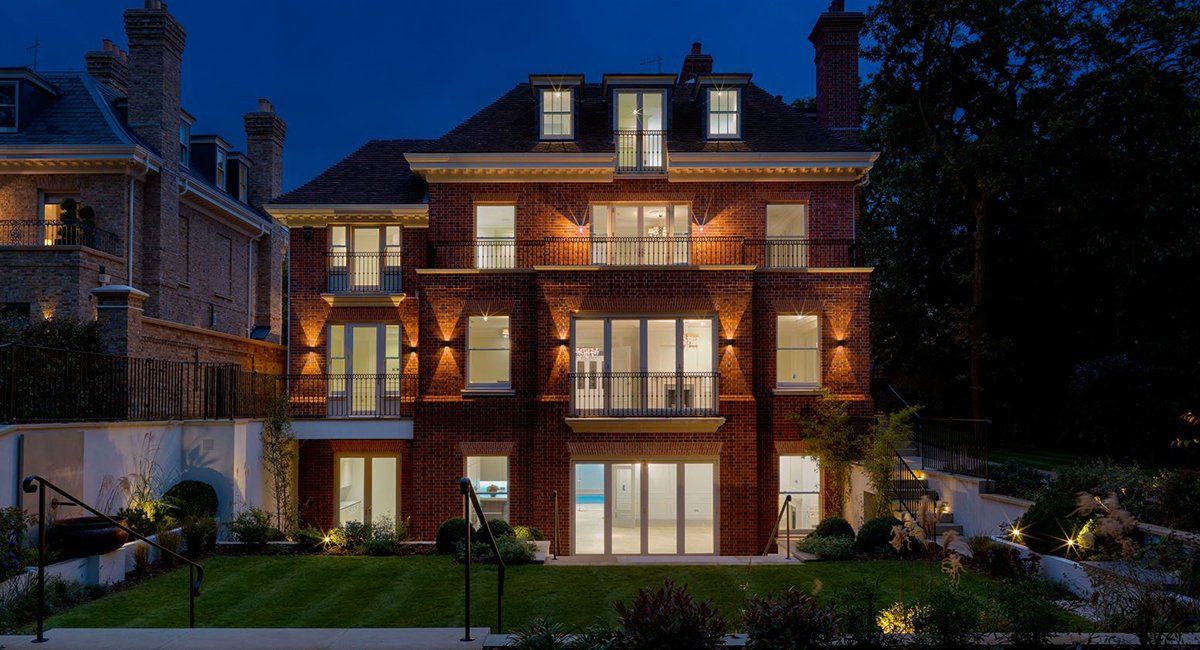
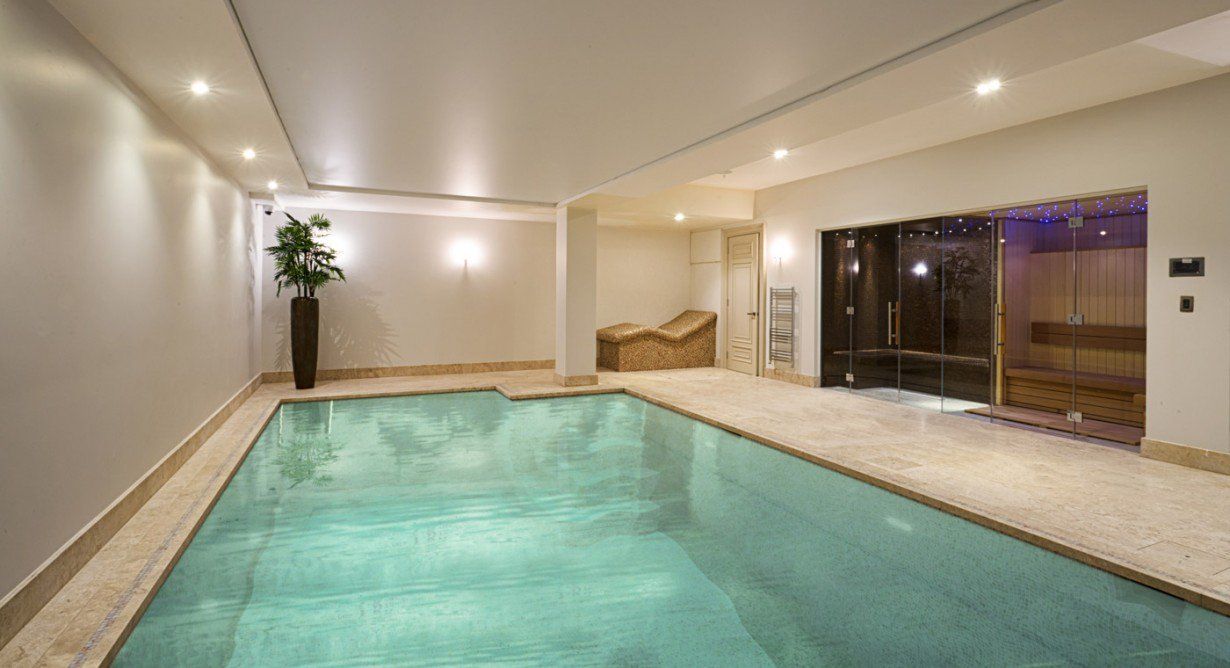
Slide title
Write your caption hereButton
Scheme Details
Scheme Details
Upon L+S+H receiving the commission the site had planning consent for a development consisting of two houses. L+S+H were tasked with evolving the scheme to create a more cohesive and desirable solution that had minimal impact on the previous planning consent.
The designs of the two houses have been developed separately to maintain the diversity of the street scene and to comply with planning requirements. The buildings have been styled in classical Georgian and high Victorian styles with a contemporary element to the rear facade that allows a more open aspect to the gardens.
The proposals were designed in accordance with Lifetime Homes standards and the Code for Sustainable Homes: Level 4 to ensure a future proof and considerate solution.
Through careful and rational design alterations we were able to create a grand and elegant home that fit comfortably within the confines of the original scheme.
LOCATION
Lyons+Sleeman+Hoare Ltd
Nero Brewery, Cricket Green,
Hartley Wintney, Hook,
Hampshire RG27 8QA
