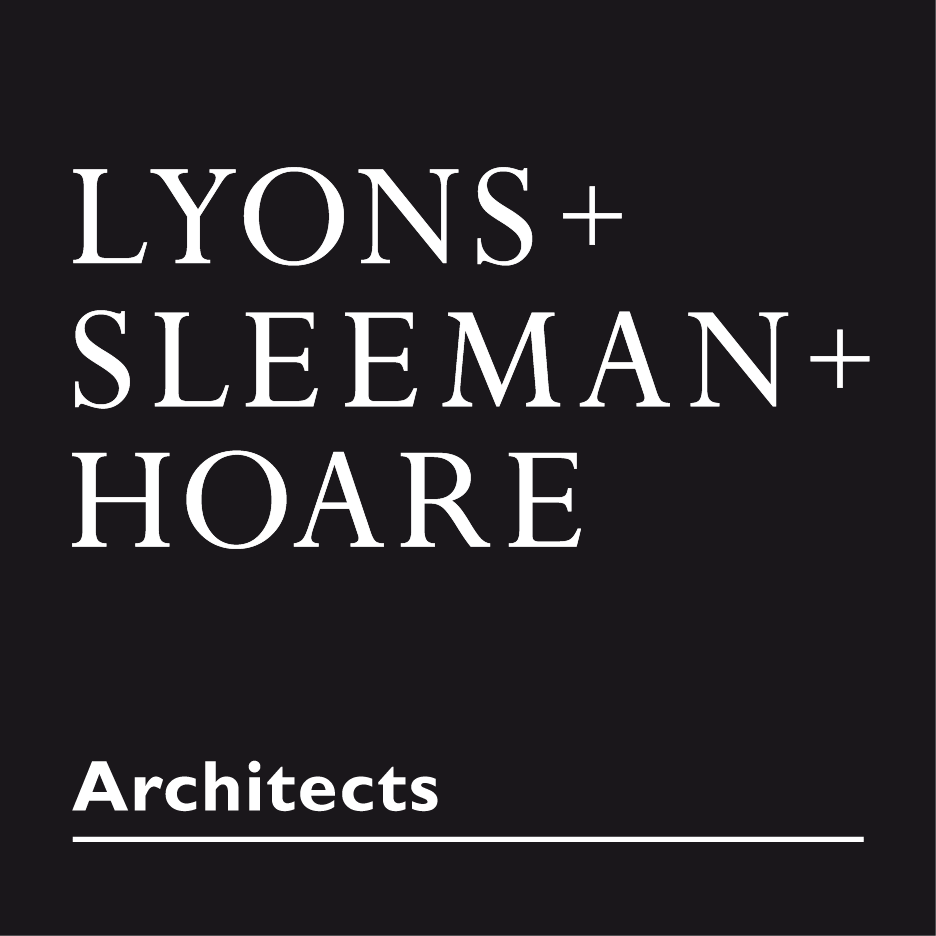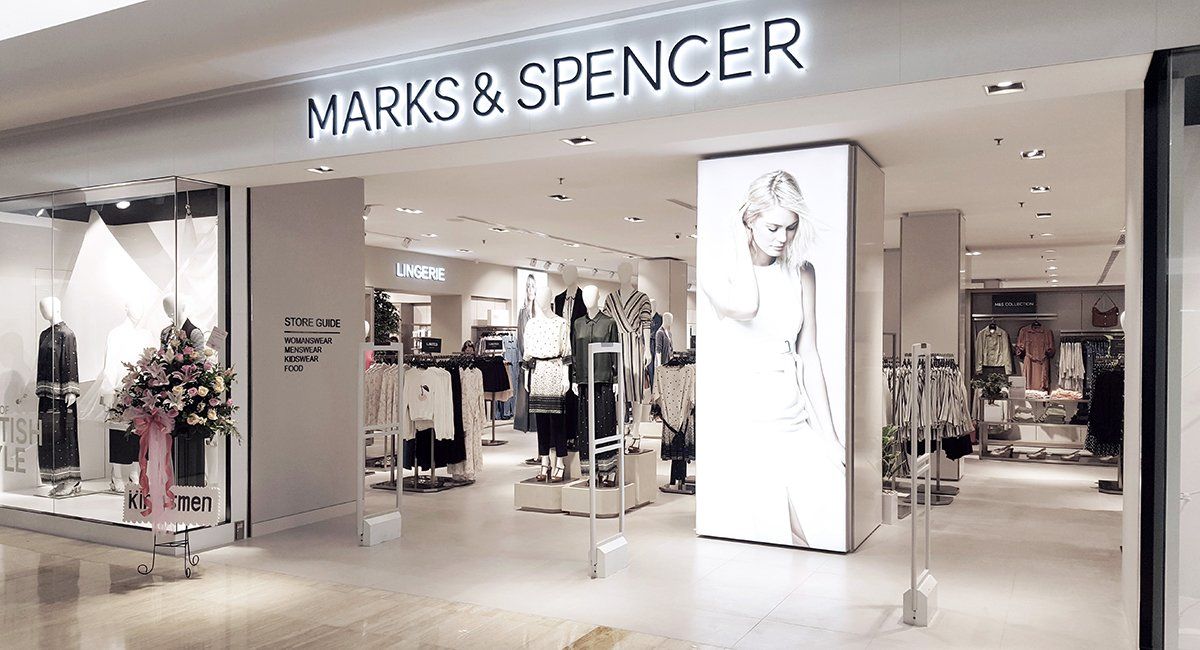M&S CCM Mall Prague
M&S: Centrum Cerny Most
M&S: Centrum Cerny Most
Prague, Czech Republic
Prague, Czech Republic
A Marks and Spencer store designed by L+S+H Architects within the extension to the Centrum Most Mall, Prague. The mall elevation is defined as a clear set of elements which when combined create strong navigation, clear hierarchy and a clear application of brand matching the scale of the elevation.
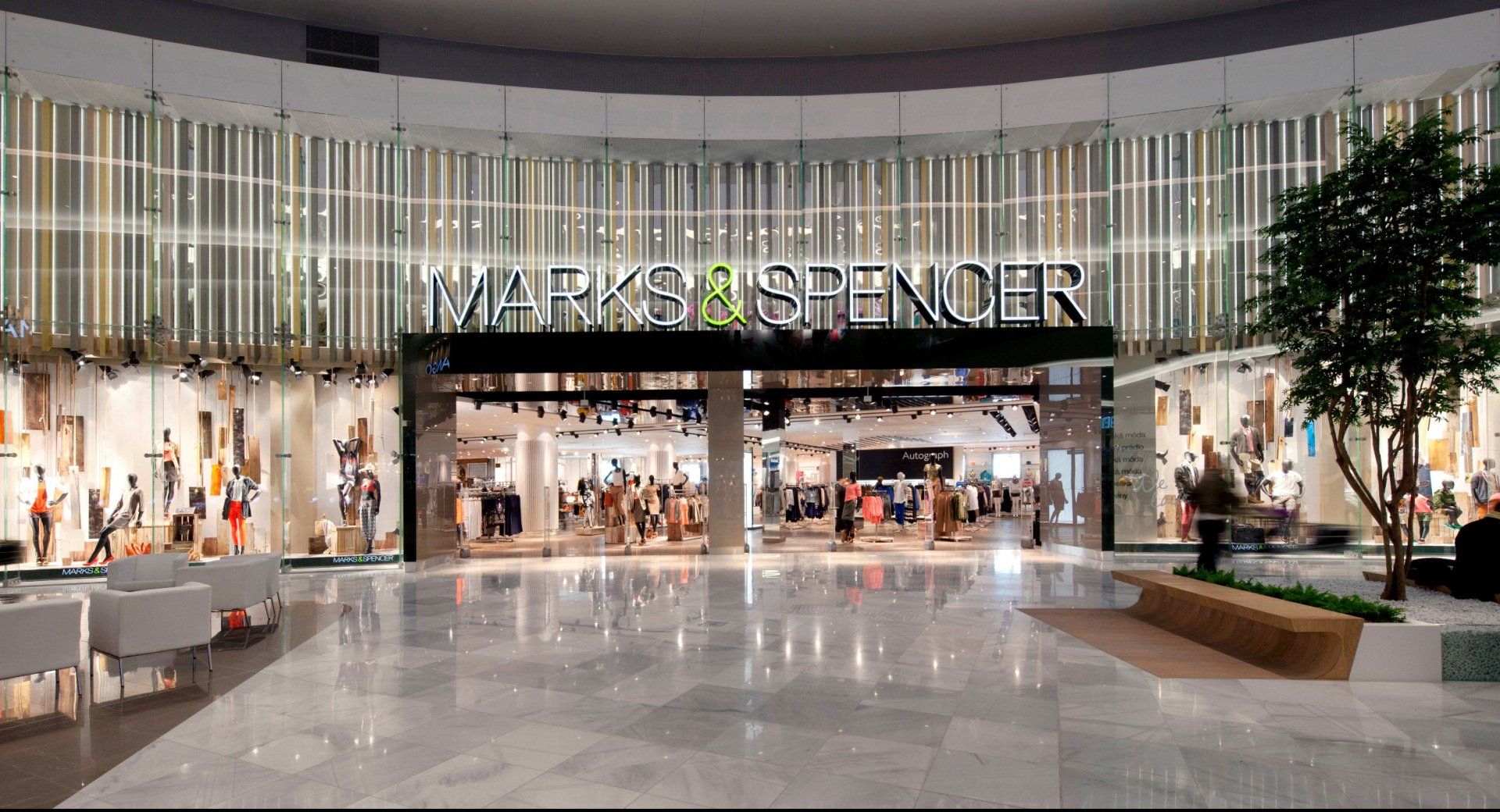
Slide title
Write your caption hereButton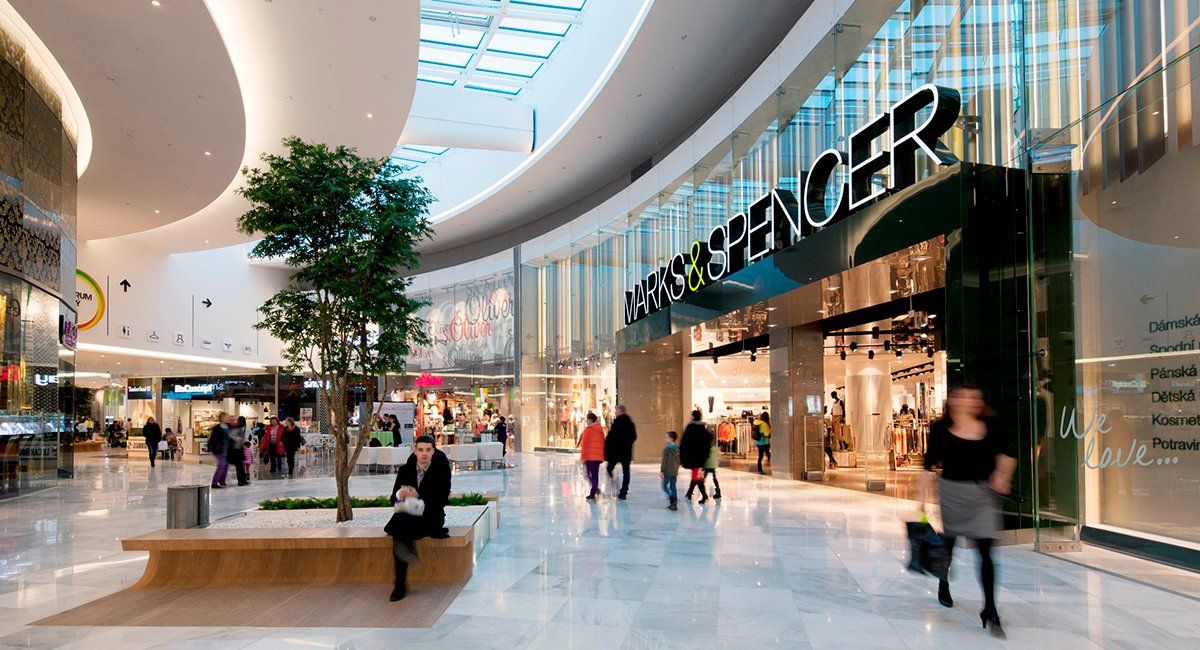
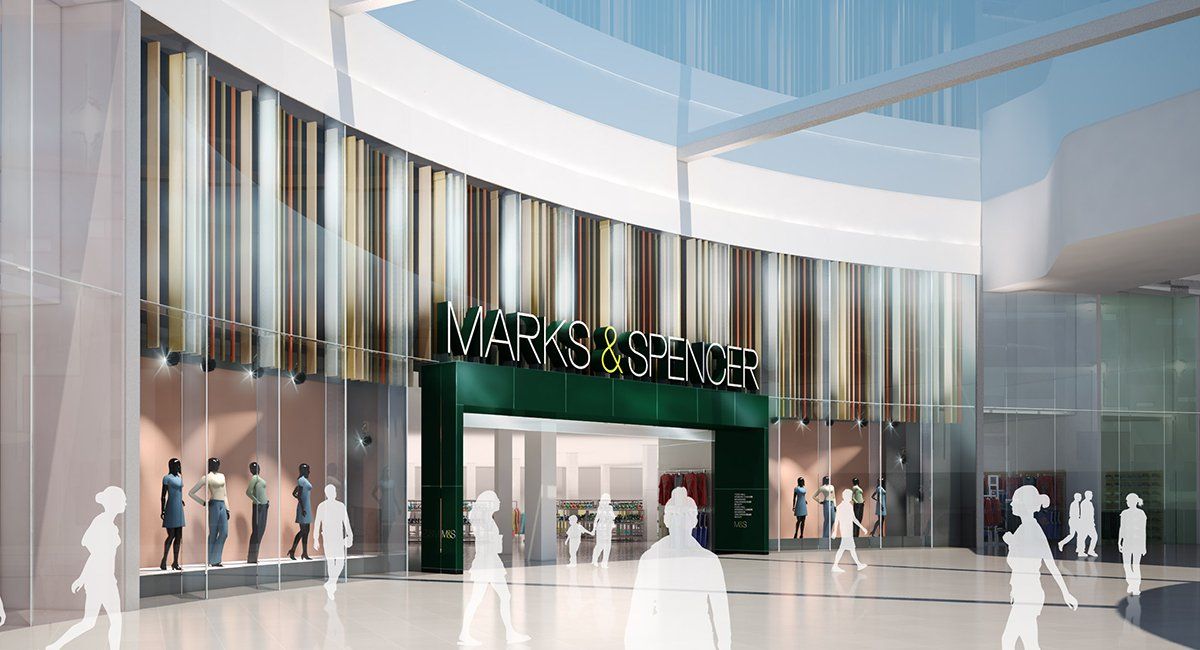

Slide title
Write your caption hereButton
Scheme Overview
Scheme Overview
The entrance, the most dominant element of the elevation breaks out of the 'curtain'. The 'curtain' is a vibrant and dynamic part of the elevation and links the display window through the arched facade. The brand marque is positioned on the top of the arch and given a sculptural quality with deep side returns.
The quality of the reflective materials and rich, warm palette provide both life and depth to the elevation. Delivered by our dedicated retail design and Interiors team.
LOCATION
Lyons+Sleeman+Hoare Ltd
Nero Brewery, Cricket Green,
Hartley Wintney, Hook,
Hampshire RG27 8QA
