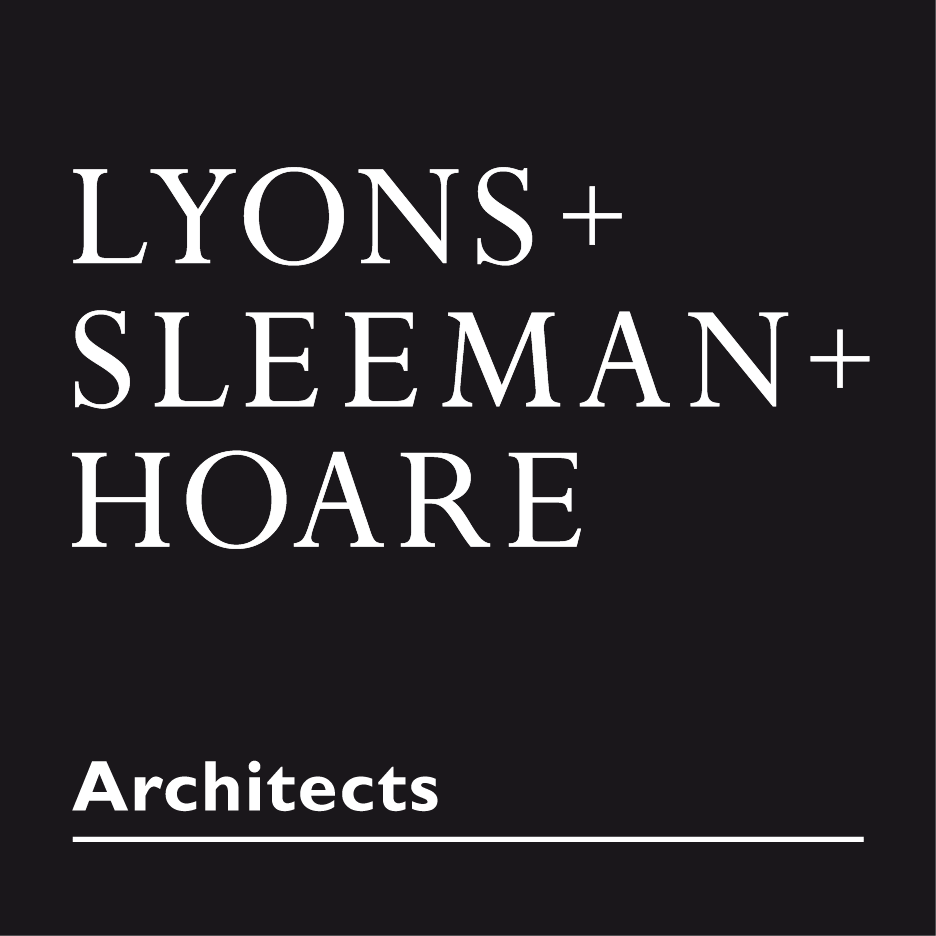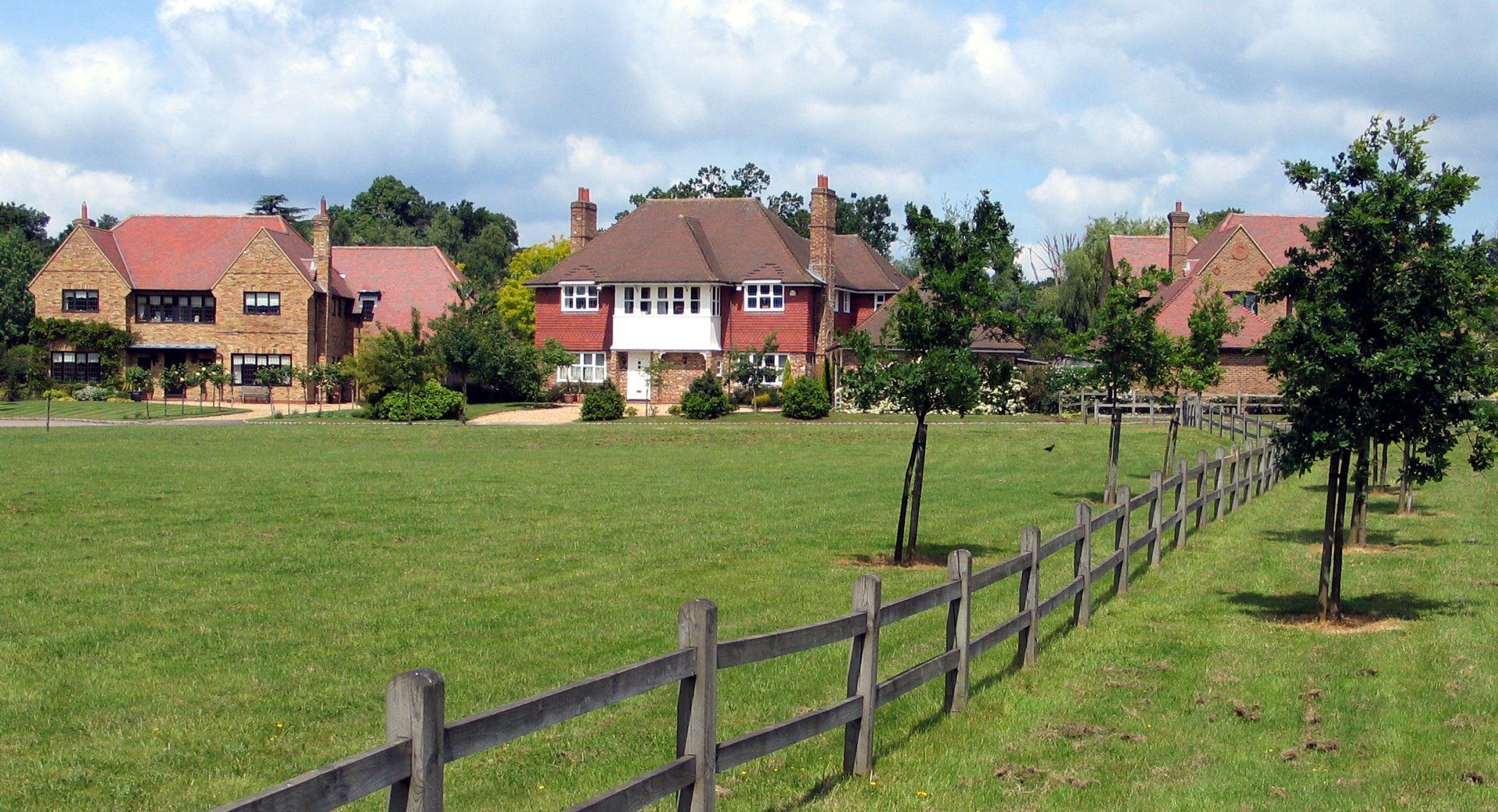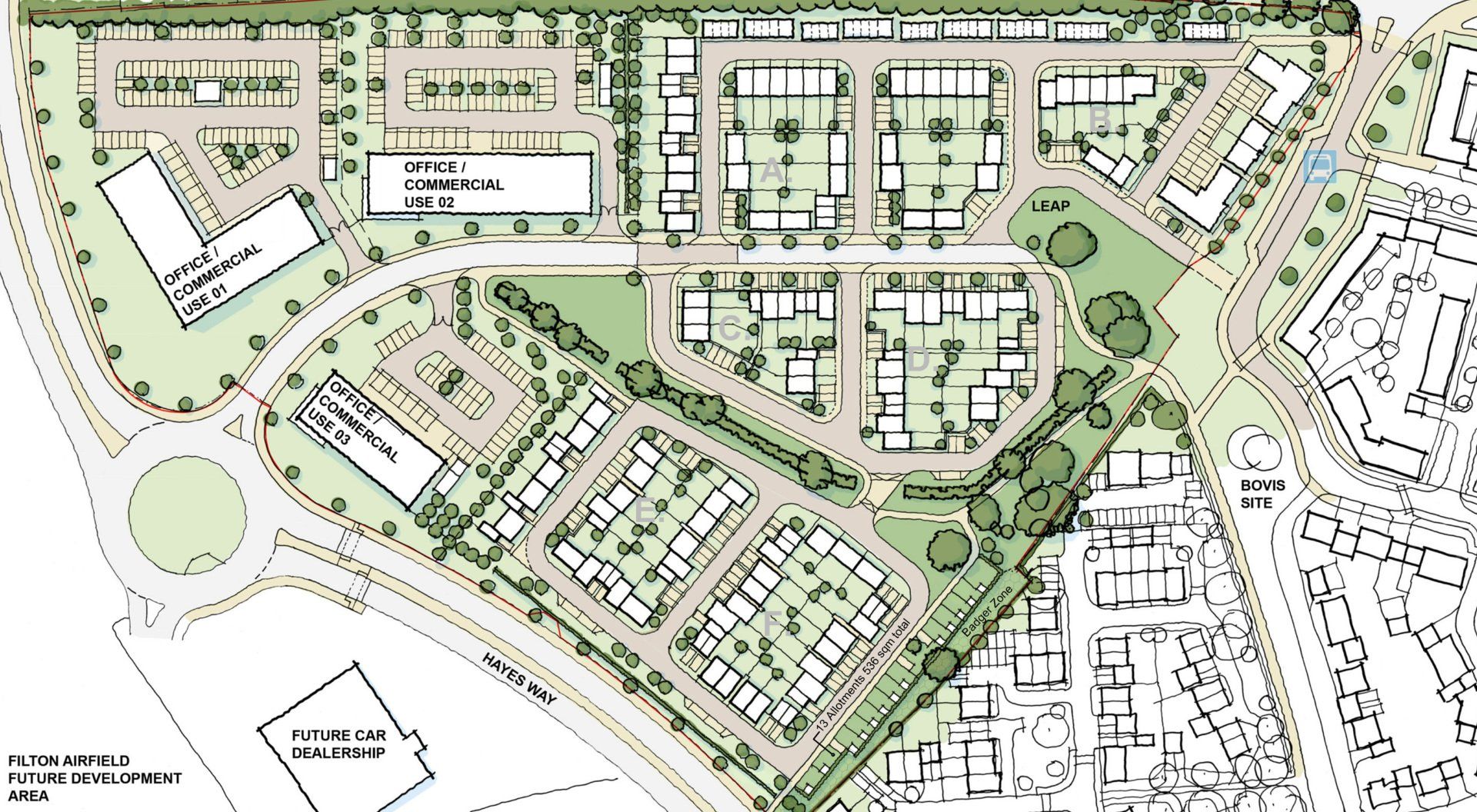Nerva Meadow
Nerva Meadow
Nerva Meadow
Brockworth, Gloucestershire
Brockworth, Gloucestershire
Consented scheme for mix of over 100 1, 2, 3 and 4 bedroom homes set within almost 1 hectare of public open space.
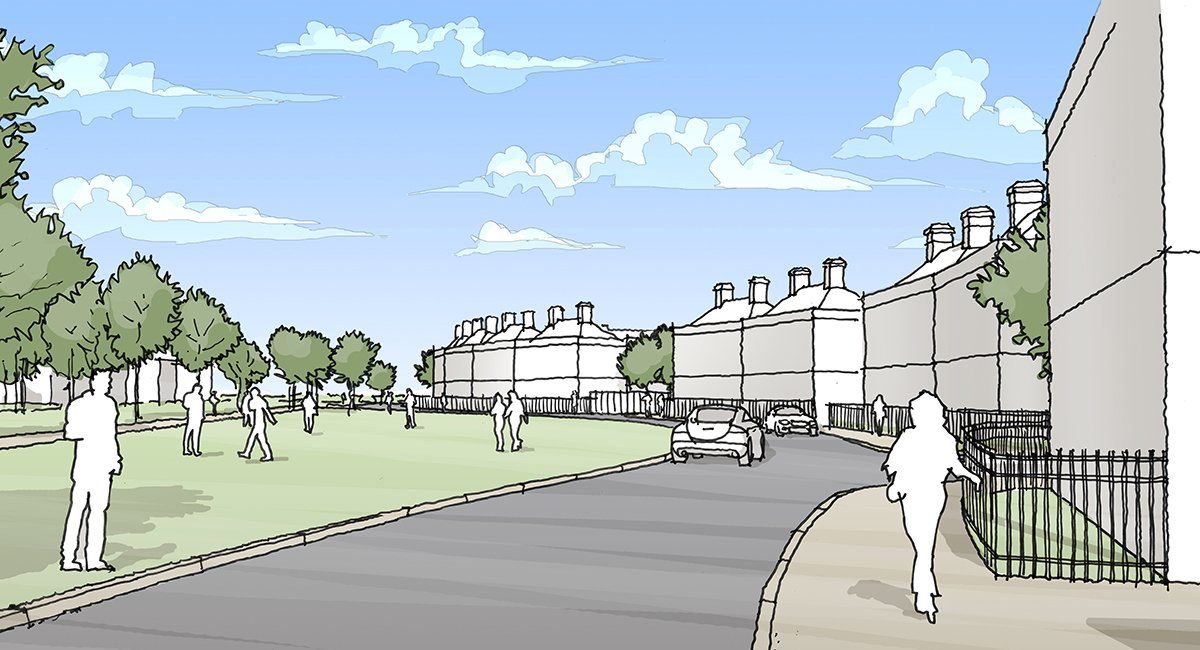
Slide title
Write your caption hereButton
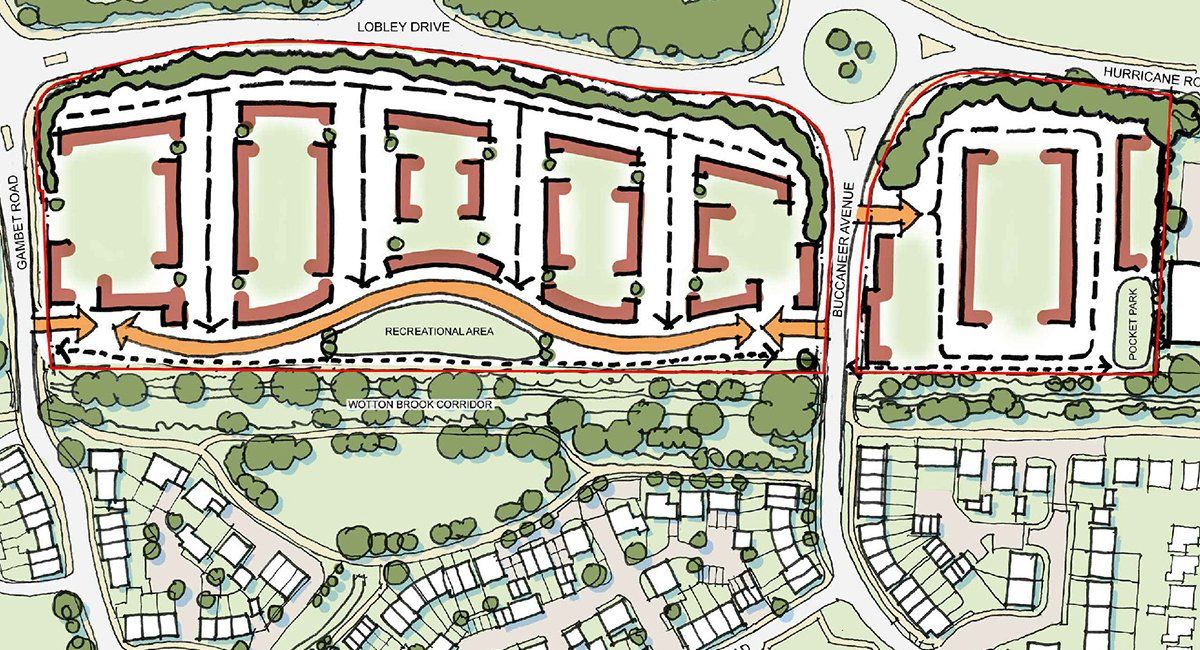
Scheme Overview
Scheme Overview
The 10-acre site previously had consent for commercial use as part of the wider Gloucester Business Park development permission. L+S+H Architects developed and modelled an illustrative masterplan layout and design principles, to illustrate a parameter based Outline Planning Application, and allow flexible marketing of the housing component to potential house-builders.
The houses will provide a mix of open market and affordable tenures, with 40% of the overall number proposed as ‘affordable homes’. The mix contains over 100 1, 2, 3 and 4 bed homes, set around a central public open space, including children’s play area, landscaping and space for allotments / food growing. The design concept is led by an active frontage approach, with emphasis on creating pleasant active streets.
LOCATION
Lyons+Sleeman+Hoare Ltd
Nero Brewery, Cricket Green,
Hartley Wintney, Hook,
Hampshire RG27 8QA
