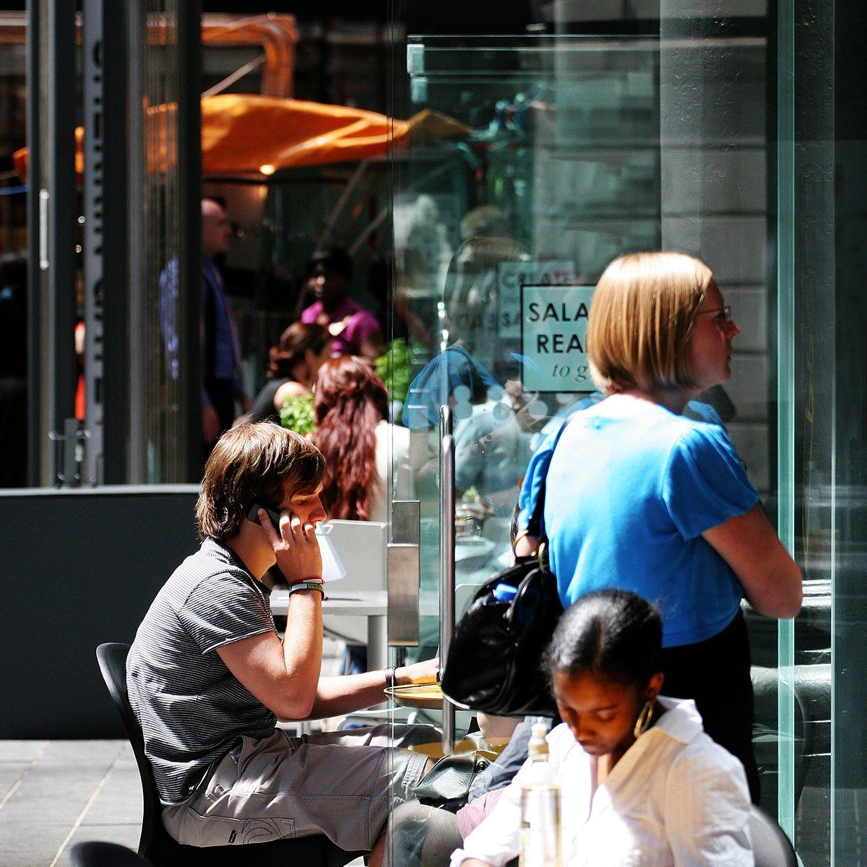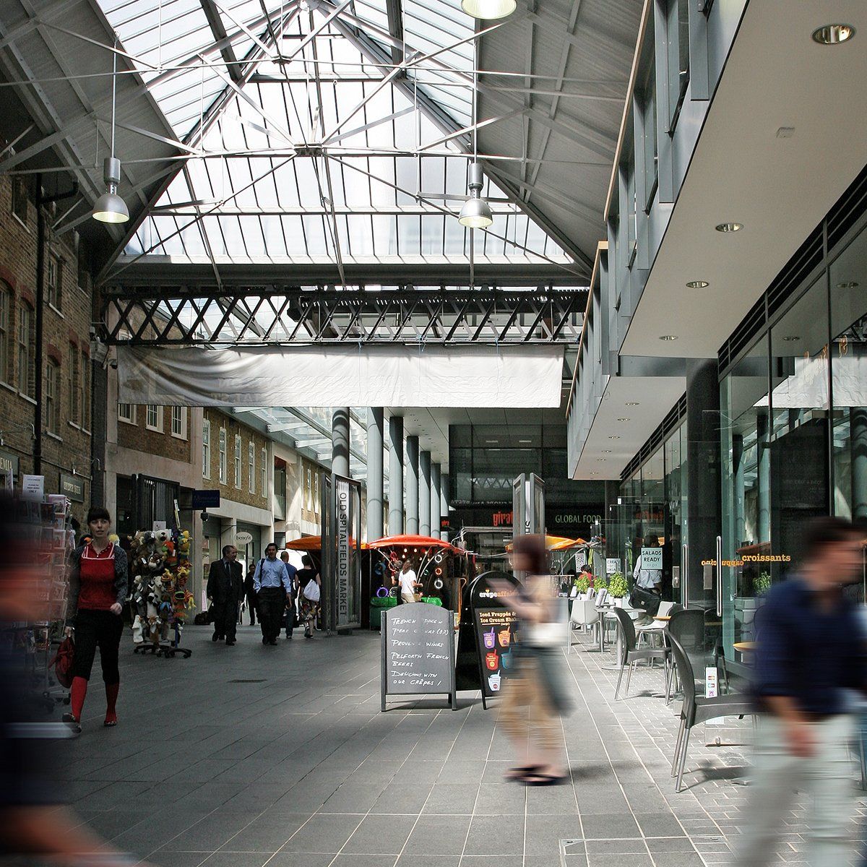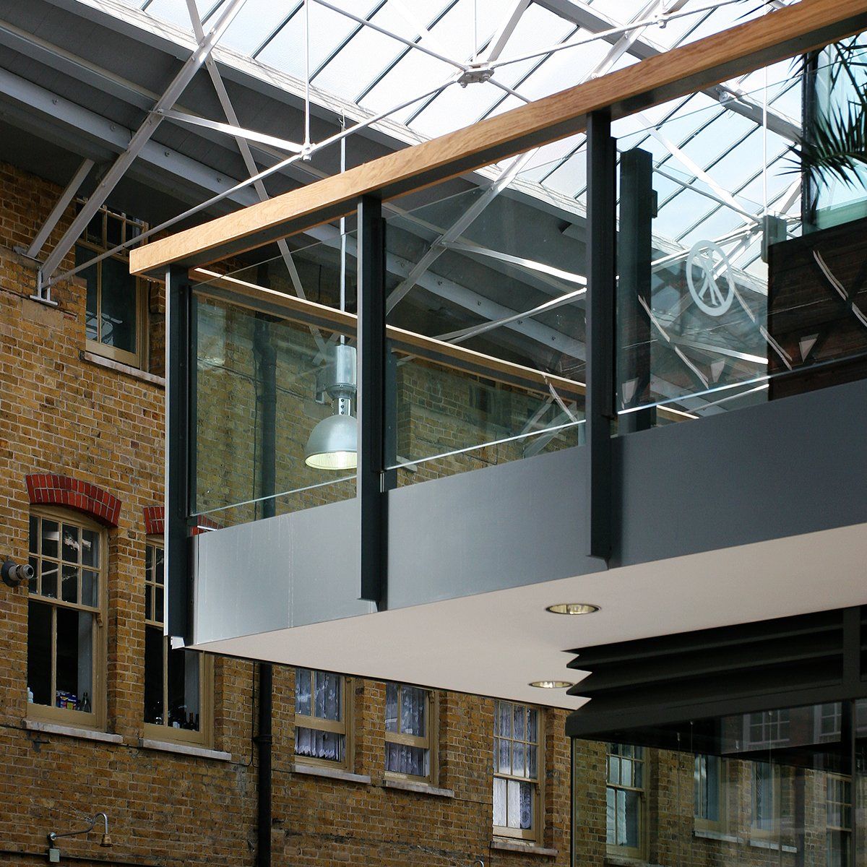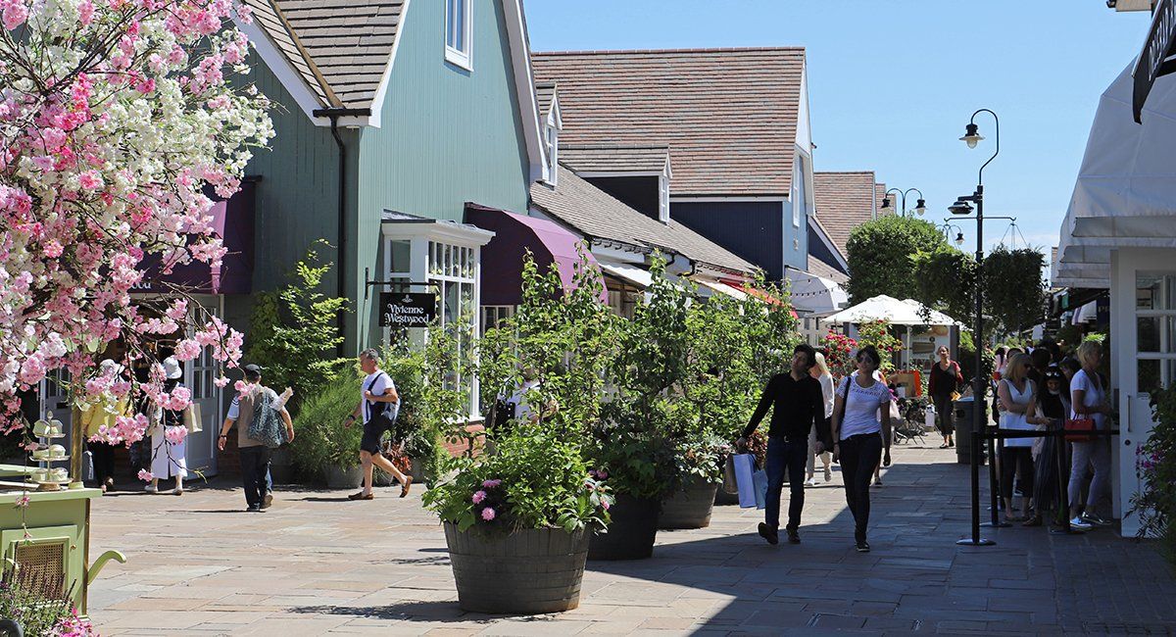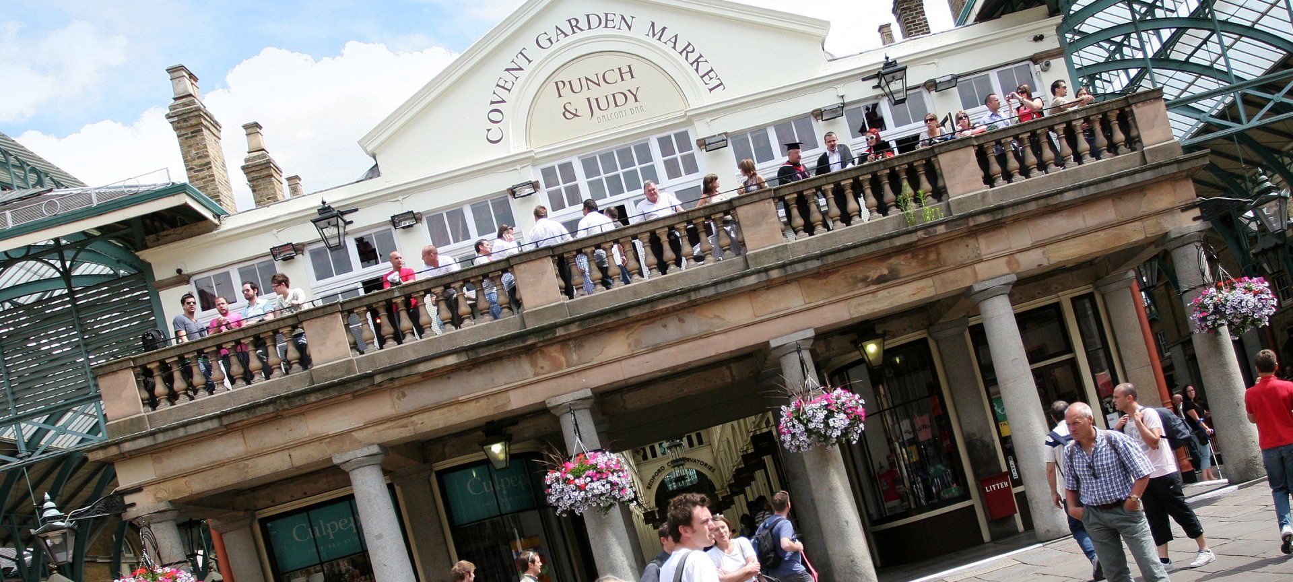Spitalfields Market London
Spitalfields Market Buildings
Spitalfields Market Buildings
London
London
Redevelopment of area between the Old Market Buildings and Bishopsgate facilitated by the relocation of the former Spitalfields Market. L+S+H Architects were commissioned to develop a design to secure the commercial success of the Grade II Listed Building and covered market space.
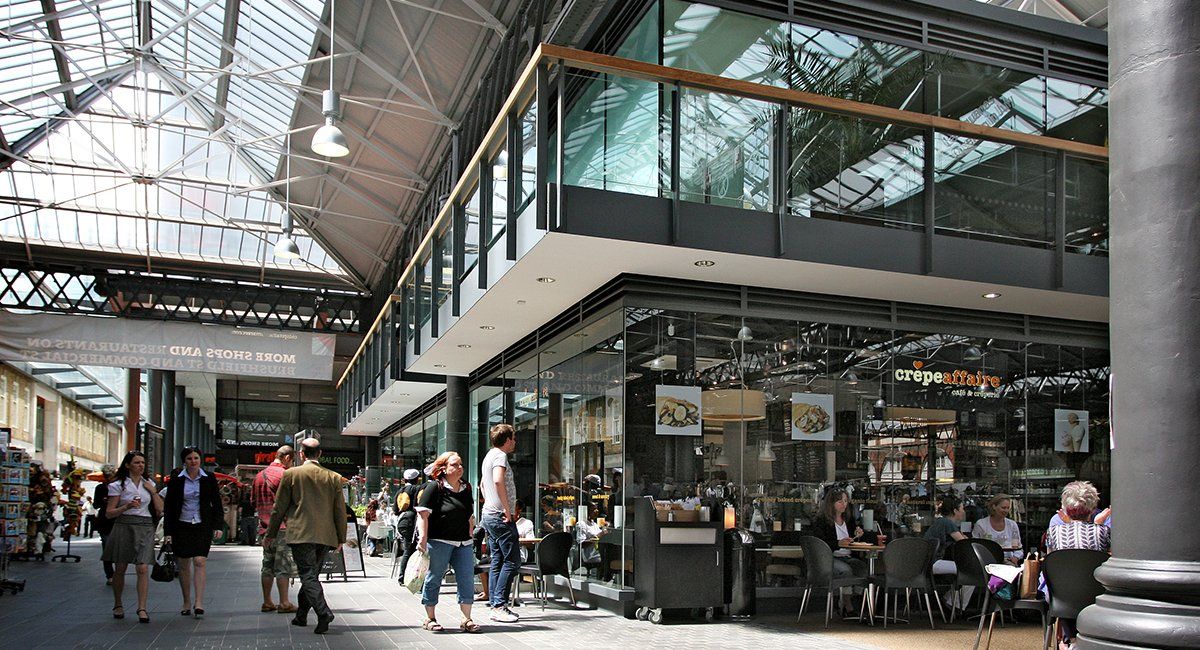

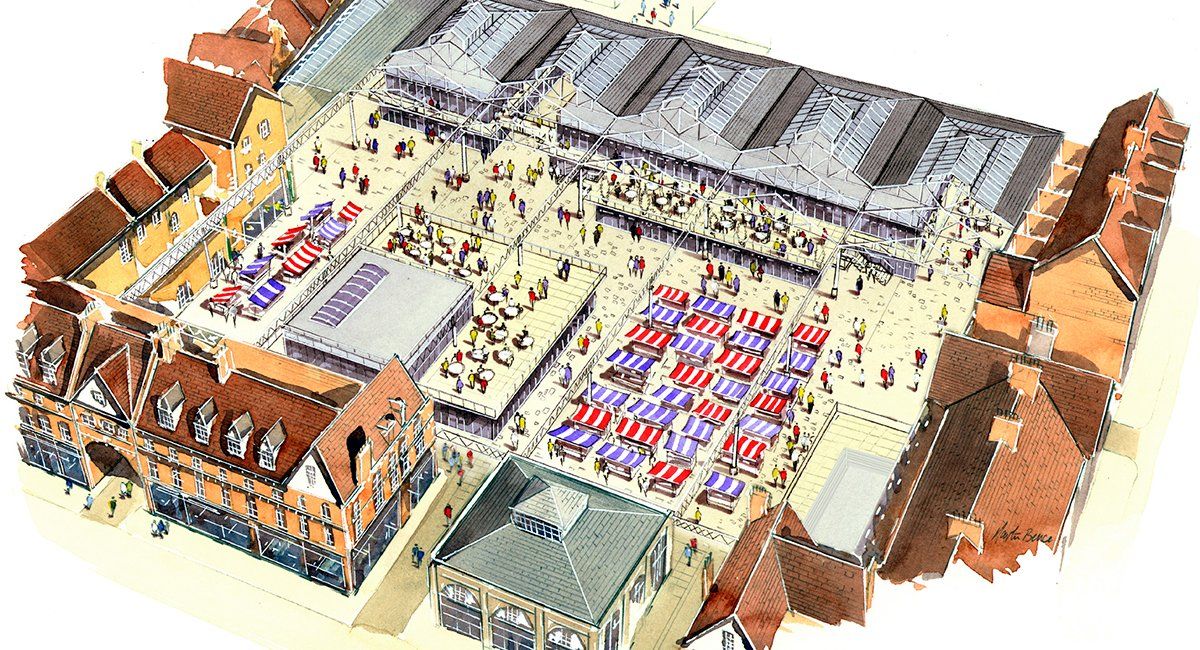
Slide title
Write your caption hereButton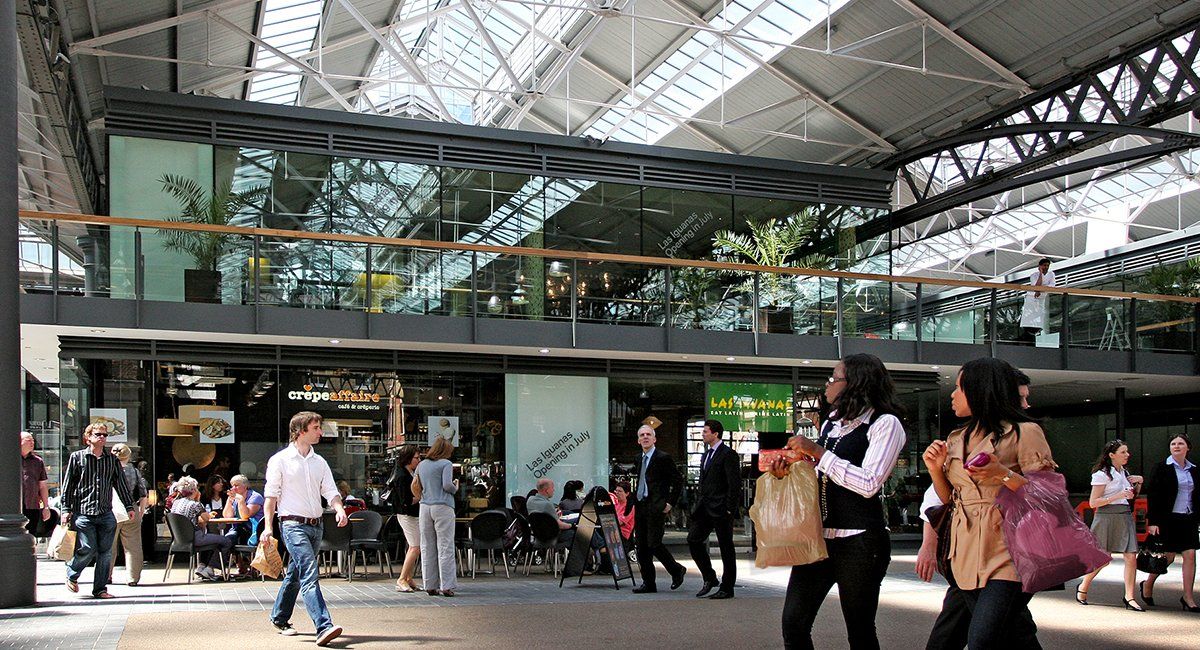
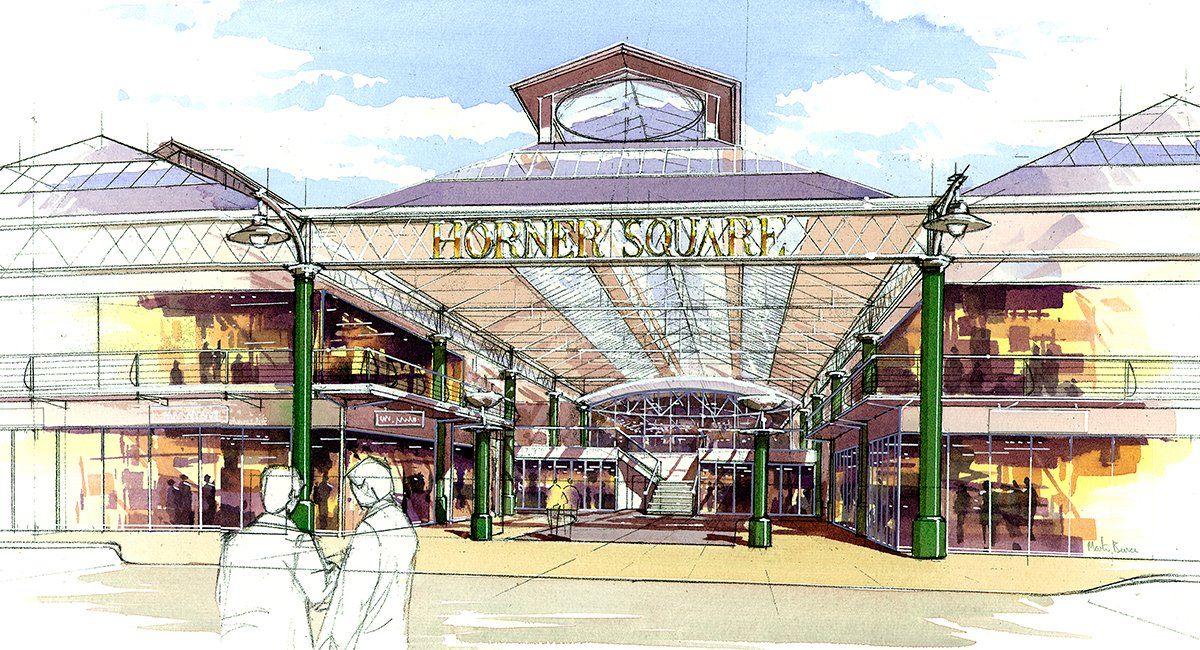
Slide title
Write your caption hereButton
Scheme Overview
Scheme Overview
L+S+H proposals centred around retaining the open market and adding value by introducing new ground floor retail units with generously terraced cafés and restaurants above. Culturally the site is of particular interest as it marks the real boundary of the City of London and the beginning of the east end.
Detailed planning and listed building consents were obtained. A masterplan for the whole area was also produced which took into account the office and trading buildings on an adjacent site by Fosters and Partners. The implemented scheme has been successful in reinvigorating the market for the 21st Century as a highly popular destination.
LOCATION
Lyons+Sleeman+Hoare Ltd
Nero Brewery, Cricket Green,
Hartley Wintney, Hook,
Hampshire RG27 8QA

